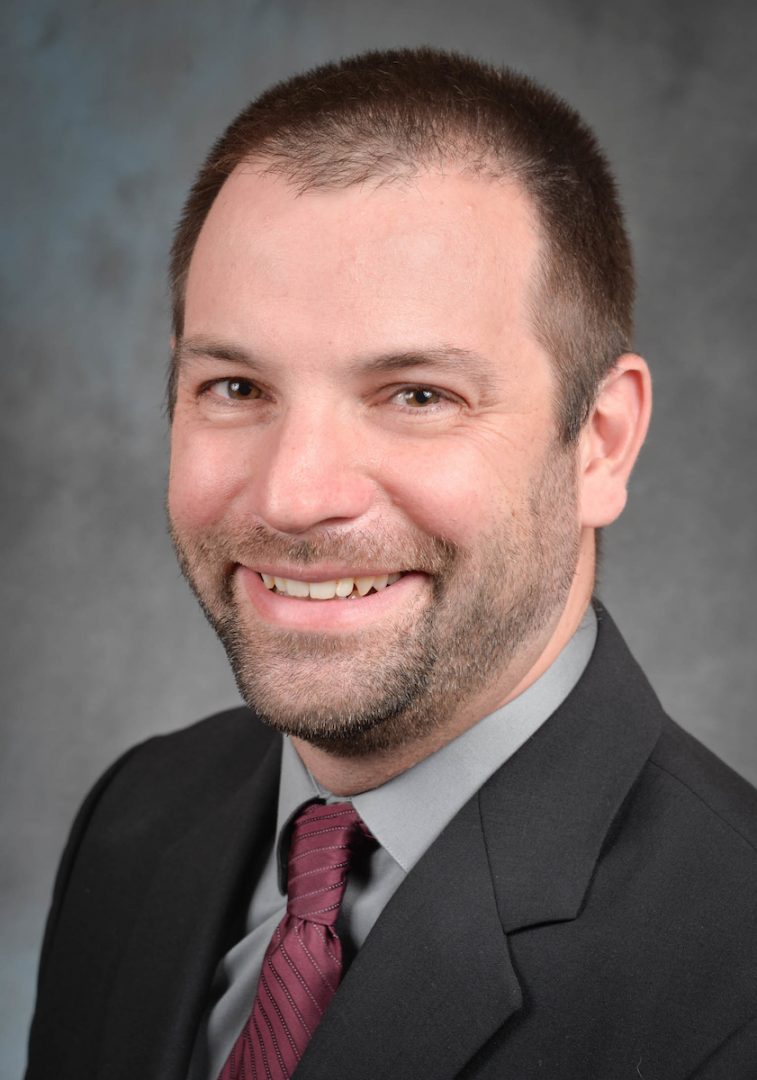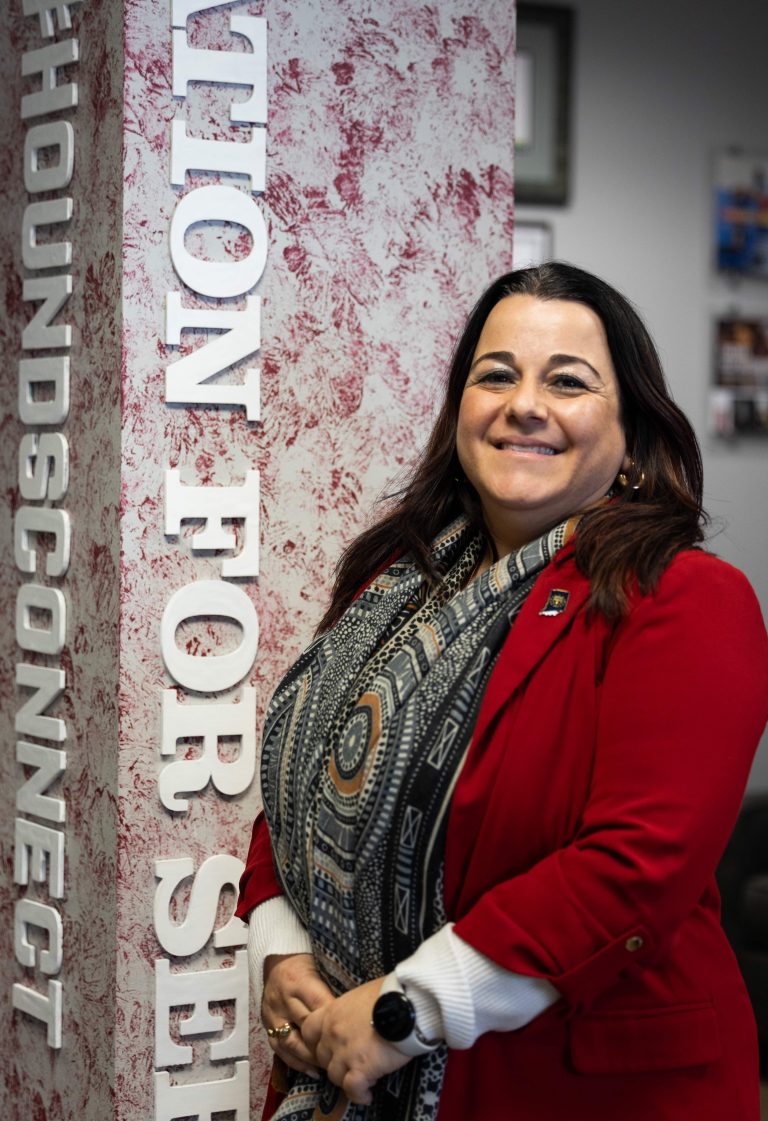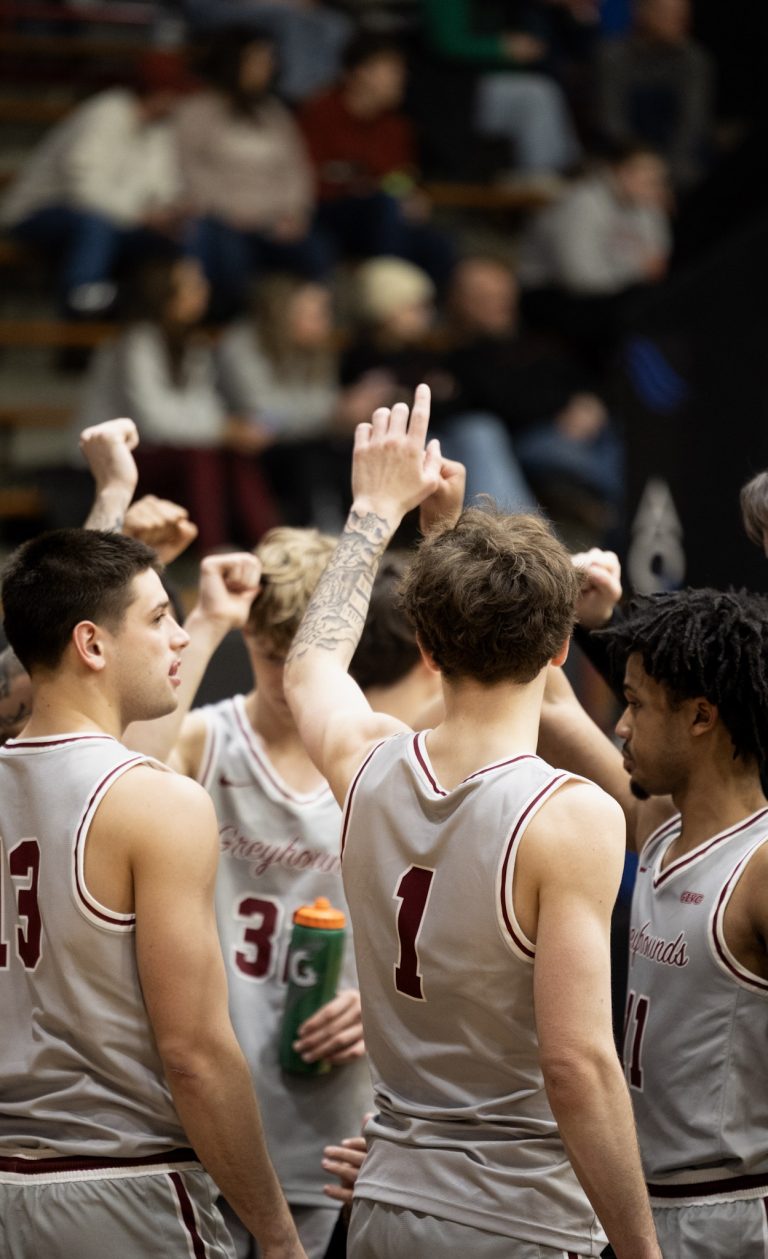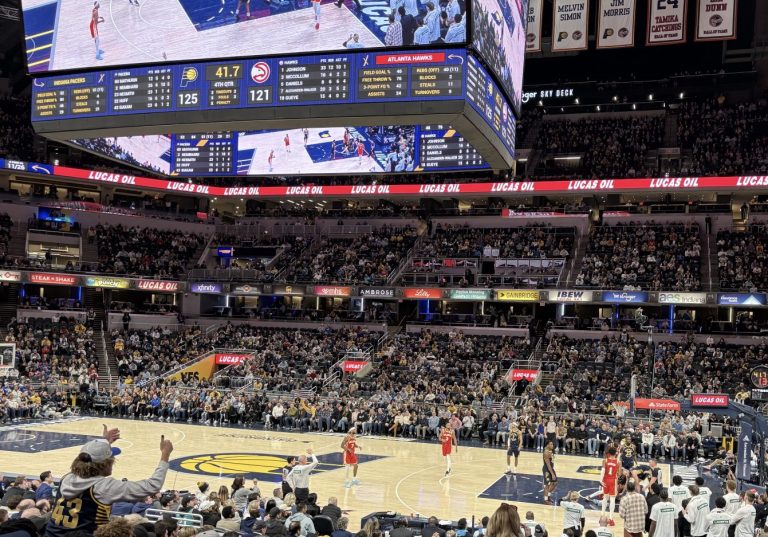Since launching in 2017, the R.B. Annis School of Engineering has been a growing program, Associate Dean and Director of the R.B. Annis School of Engineering Ken Reid said. While Martin Hall was a good space to start the program, Reid said, the school has moved to a new building now known as R.B. Annis Hall, located at 3750 Shelby St.

“I think it was just an unused building that was kind of going to waste, and it was across the street from campus,” Reid said. “Engineering definitely needed the new help.”
R.B. Annis Hall will open in phases, the first of which is complete, according to Reid. The first phase included faculty offices, classrooms and labs, especially those needed for this semester, Reid said. The second phase will consist of both metal and wood shop areas, as well as additional labs that are not currently needed, Reid said.
Associate Professor of the R.B. Annis School of Engineering Paul Talaga said it is unsure when Phase three is going to be completed. R.B. Annis Hall is large enough that the school can build more classrooms and utilize more space if needed, Talaga said.
“So rather than build the entire building and then realize ‘Well, that was a bad idea’… we sort of built inside of the building the things that are necessary for the next few years. And then allowing space in the future to build some other stuff,” Talaga said.

The school’s claim to fame is its DesignSpine curriculum in which sophomore-through-senior engineering students build a project with an outside company, according to Talaga. With at least 15 projects with external companies going on simultaneously, the school has historically used every square inch of space possible in Martin Hall, the school’s former location, Talaga said.
“There used to be a student lounge on the first floor [of Martin Hall]. Last year, that turned into project build space for the students. So we were very space-constrained,” Talaga said.
According to Reid, a one-word answer for the biggest thing regarding the move is “expansion.” The shop space was previously located in Martin Hall while innovation space was in the basement of Schwitzer Student Center.
“It’s a little bit tougher being in different places, especially for student-teams because … they are doing design projects for real customers,” Reid said.
With R.B. Annis Hall, there is a lot more room under one roof. The space includes manufacturing and 3D printing facilities, as well as an innovation space, according to Reid.
“The program is really ready to grow,” Reid said. “It offers faculty some space for collaboration … and it is really necessary. We’re starting to reach across the boundaries and partner with other folks at UIndy, but also other universities.”
UIndy uploaded a sneak peek of the new building to its YouTube channel in January, which can be found below.






