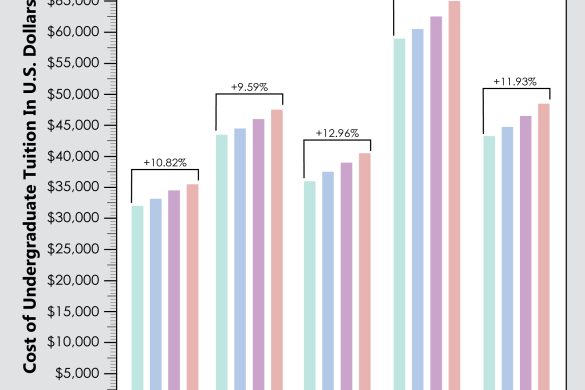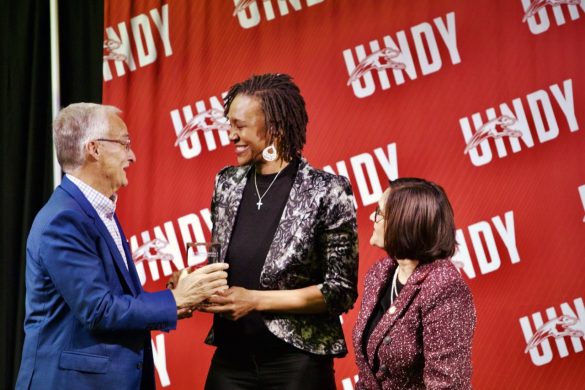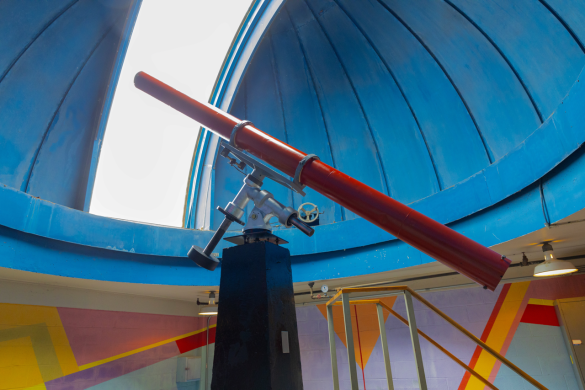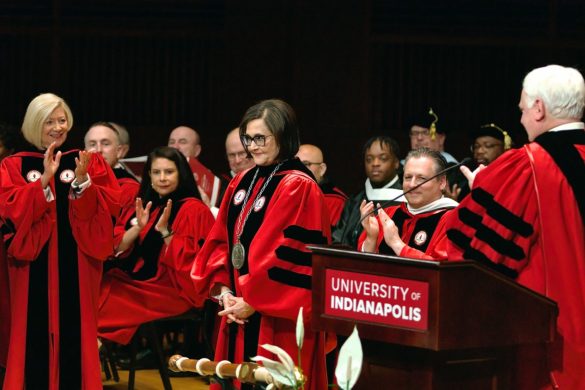Several University of Indianapolis departments are preparing moves to new buildings or changes to their current buildings before the start of the 2020-21 academic year. The Department of Art & Design, the R.B. Annis School of Engineering, Facilities Management and the Department of Music will all be affected by the changes.
In March 2018, the university’s Board of Trustees announced that they had approved the purchase of two buildings on Shelby Street for the university. The smaller building is located at 3800 Shelby Street and the larger building is located at 3750 Shelby Street. Under the original plans for the moves, the School of Engineering was expected to move into the smaller building and share the larger building with the Department of Art & Design, according to Dean of the Shaheen College of Arts and Sciences and Professor of Chemistry Debra Feakes.
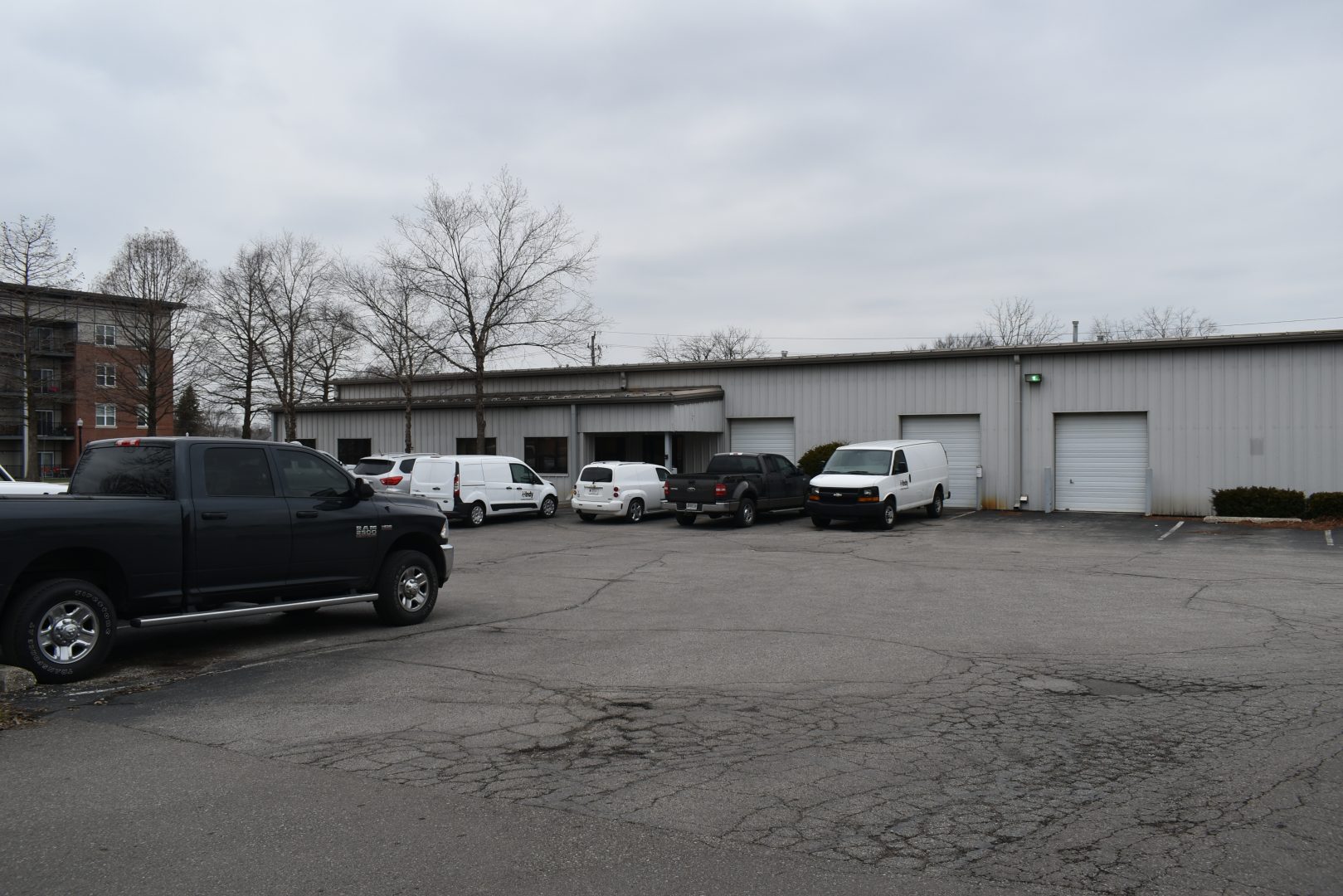
Those original plans have since changed, according to Art & Design Department Chair and Professor James Viewegh. Now, Engineering will be the sole occupant of the larger Shelby Street Building when it moves out of Martin Hall. Over the summer, Facilities Management will instead be moving into the smaller Shelby Street building and the former Facilities building located behind Cory Bretz will become an annex for Art & Design, giving the department 12,000 more square feet of space for its programs, he said.
“Originally, the plan was that Art & Design would move over and share the big building with Engineering, but that didn’t quite work out,” Viewegh said. “[Now,] Art & Design is going to stay here [in the Christel DeHaan Fine Arts Center]… except we’re going to move some of our stuff over there [to the annex] and then reorganize our spaces in this building.”
Under the new plans, Art & Design’s photography, printmaking, visual communication design, 2-D, animation illustration, drawing and painting and advanced studios will remain in CDFAC, according to plans provided by Viewegh. The sculpture shop, ceramics studio, 3-D studio, studio classroom and student gallery will be in the annex. With the exception of the student gallery, all of these rooms are currently in CDFAC. The studio gallery is currently located in the basement of Schwitzer, Viewegh said.
“Now we’ll have an official permanent student gallery,” Viewegh said. “That’s great for our students because that is probably… besides not having enough space in this building, the gallery would be their next big complaint.”
By moving some of the department to the annex, Art & Design will be able to expand its sculpture program, which is one of the department’s growing programs, Viewegh said. The department will also have more storage space for the supplies they need for their courses in both buildings, he said.
The move will allow Art & Design to have dedicated spaces for its programs. Right now, the courses share spaces and this makes the spaces extremely cramped, according to Viewegh. Some of Art & Design’s studios are so busy in terms of classes, that there is not enough time for students to use the studios to do their homework..
“Christel DeHaan was designed for 40 majors [students] and three faculty,” Viewegh said. “That’s what it was designed for back when it opened in ‘94…. [Now], we have nine full-time faculty and over 120 majors.”
Under the original plans, Art & Design would have completely left CDFAC, allowing the Music Department to expand in that building, according to Feakes. Later on, once the School of Engineering completely moves out of Martin Hall, the Department of Music will then be given some space in Martin Hall, Feakes said.
The School of Engineering currently occupies Martin Hall and a room in the basement in Schwitzer, according to Feakes. In August, the school will partially move into the larger Shelby Street building as part of phase one of the move.
“While [the] phase one [area] is being occupied, they’re going to basically wall off [sections], just like they did here in Good Hall,” Feakes said. “They’re going to continue construction in the building to complete phase two. Phase two is slated to be done in early 2021, so all of Engineering should be in the large Shelby building in the spring of 2021, then that move with Music can take place into Martin.”
When the first phase is completed, the new building will provide Engineering with more classroom and lab space, Feakes said. Currently, the space in Martin Hall is limited and the school has to overlap some of the labs and classes.
“They have individual lab spaces [in the new building] rather than trying to share lab spaces,” Feakes said. “They will have more space, in terms of both the design spine area, and in terms of the build area. They will have offices that are all in one building because right now their Engineering faculty are spread [out]…. We have some in Good Hall and some are in [Martin].”
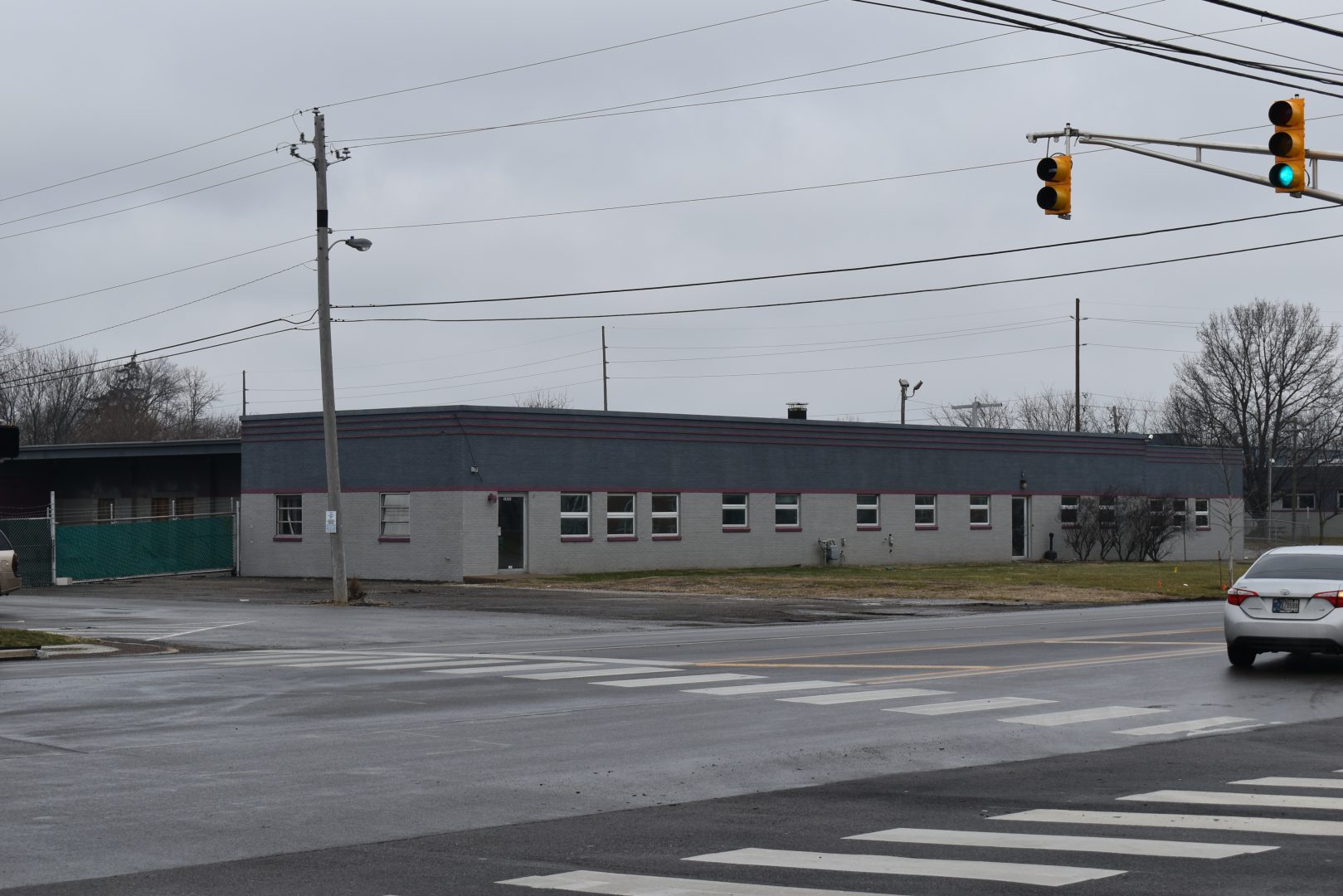
The new building will also benefit Engineering by having one place that the school can use to highlight its engineering programs to prospective students, new students and their parents, she said. The move will also provide space for some of the school’s new programs and future programs.
“There are also some Engineering programs that just went online this fall and so that space in Shelby gives them a place to be,” Feakes said. “Right now, they don’t really have a place… for the new classes that are going to be taught in the next few years to meet those engineering needs. They don’t have spaces in Martin now, but they will have spaces there.”
The moves give Art & Design, Music and Engineering the opportunity to expand and gives students new opportunities as well, Feakes said. Another part of the discussion about the moves has been student safety. She said that she is not sure if there will be more crosswalks or lights added on Shelby Street as of now.
“We want our students to be safe,” Feakes said. “If you cross [by] the Red Line stop… that’s where the Shelby buildings are. I think having the Red Line stop there actually helps it a little bit because people are going [to drive] a little bit slower, but we… have to be concerned about the safety.”
Feakes said that she thinks the moves will be nice for the programs as the programs and UIndy have been working on these plans for a long time. She said it was nice to see the plans realized and ready to go.


