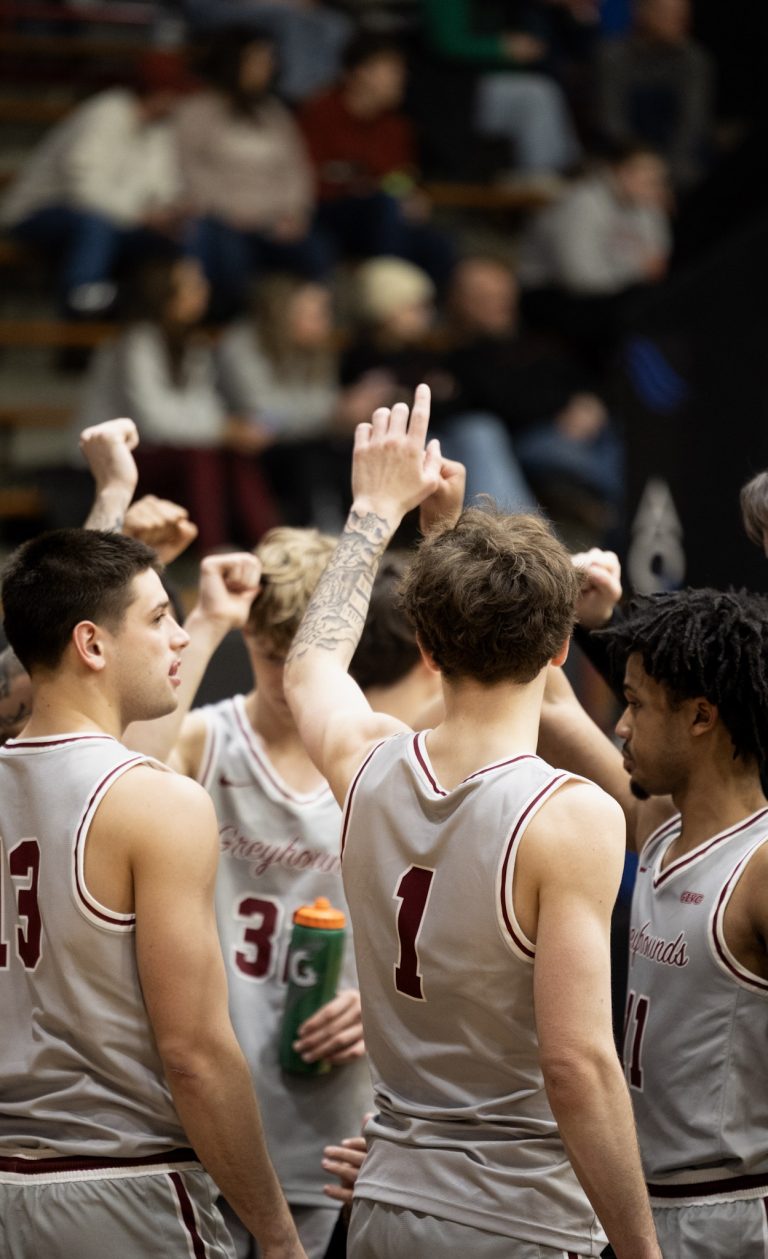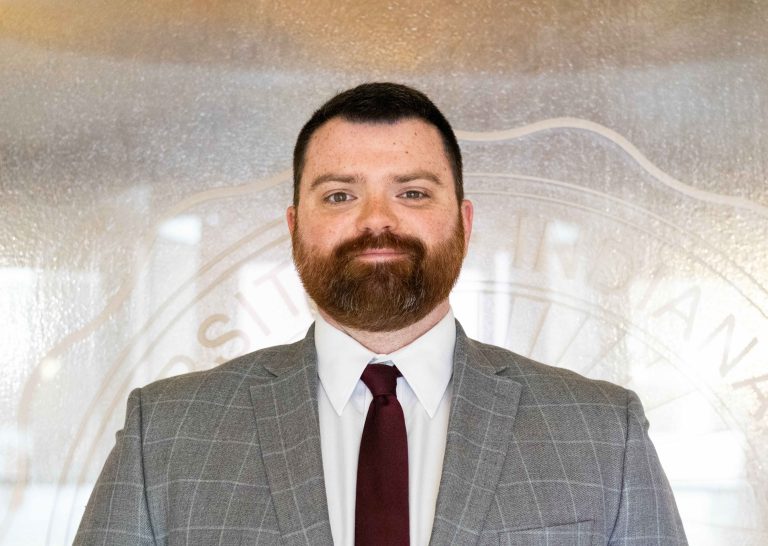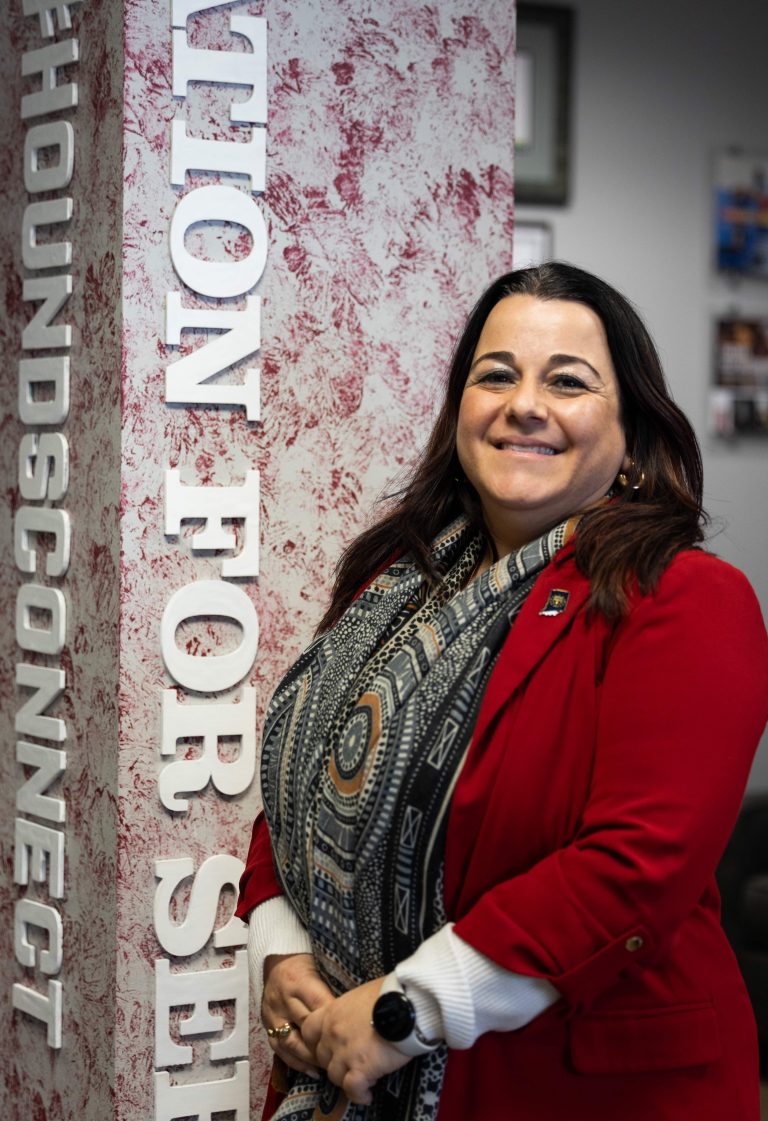
For the last 10 years, Associate Professor and Chair of the Department of Art & Design Jim Viewegh and Chair of the Department of Music Brenda Clark have been asking the University of Indianapolis for additional space to accommodate their growing programs. After looking at the projected growth of the R.B. Annis School of Engineering’s programs and 10 years of trying to find more space for the growing fine arts departments, a solution presented itself, according to University President Robert Manuel.
Approximately eight months ago, the university approached the owners of the CTP Corporation, a factory located across the street from Greyhound Village on Shelby Street, and conversations began about potentially purchasing the property. On March 6, it was announced that the Board of Trustees had agreed to purchase the two buildings for a total of $3.1 million, a majority of which came from the R.B. Annis Foundation, according to Manuel.
The acquisition of the buildings will add space for expanding programs as well as parking. The university worked with the Board of Trustees, the affected departments and the community throughout the process.
“We work with the departments that would go into those properties to find out what their educational needs are,” Manuel said. “…We work with the community to make sure that they understand what we’re trying to do and how we’re trying to do it. And we basically make sure that the need and community impact are all in the right direction.”
The university predicts that Art & Design and the School of Engineering will be able to move into the buildings by January of 2020. Until then, the university will be working on renovating the space to fit the needs of the programs.
Viewegh said that he, Director of Engineering Programs and Associate Professor of Physics & Earth-Space Science Jose Sanchez and Interim Dean of the College of Arts and Sciences Travis Miller worked together over the course of six months to create several drafts of a preliminary design to show how the space can be used. Once the design is approved by architects and the current occupants move out, renovation can begin.
According to Clark, as Art & Design prepares to move, the Music Department will begin plans to renovate the Christel DeHaan Fine Arts Center to better accommodate the needs of music students and faculty. They will potentially have to rebuild the walls out of a new material and widen them to prevent sound from bleeding out and are looking at purchasing updated equipment as well, Clark said.
Currently, music students are sharing 10 practice rooms, with two designated for piano, two ensemble rooms and some courses are meeting in the basement of the Sease Wing of the Krannert Memorial Library. Faculty members are also in need in space, as many do not have an on-campus office, Clark said. With Art & Design moving into their own building, the additional space in CDFAC will allow for additional classrooms, practice rooms and faculty offices and will also help with recruiting. Clark said that she is thrilled that university is listening to the needs of its departments and programs.
“We’ve been talking about it for a long time,” Clark said. “But to actually see the university take the next step is a vote of confidence, for one thing, that they believe that we do need the space. That they see how diligently we work, the quality of the students that we are able to graduate and get out and get jobs in the profession and who are making a difference out there. It’s just a great next step for the university.”
Viewegh said that he is looking forward to having the room for each concentration to have their own space so the program can expand and students can work on a larger scale. Currently, some of the classrooms are being used for multiple courses, levels, concentrations and as spaces for students to store their ongoing projects and materials.
According to senior studio art major Auna Winters, the ceramics studio is utilized by non-majors and beginning and advanced level students. Junior studio art major Lauren Raker said that the woodworking studio is crowded by the necessary equipment and that students usually choose to work outside when possible. She said that it is difficult to work in spaces shared by so many students.
“There’s just no separation between different levels and different courses and people who are art majors versus not,” Raeker said. “It’s hard to keep track of our things sometimes because there’s so many people in and out of the room.”
Because of the lack of space, the department has to use every available room that they have. According to senior studio art major Kalia Daily, the Community Immersion in the Arts course takes place in the only space available in the building, a closet on the first floor. Several other concentrations have to share spaces. According to Daily, the drawing and printmaking studios share a room, which makes it difficult for students to find the time and space to work.
There is no designated space for photography students either, junior studio art major Kyle Agnew said. They share their space with the animation program and have limited access to the Mac lab in the building. Daily said that the new space has been a long time coming.
“Even before we were here, space has been something that we needed desperately for a long time…we’ve shoved just about as much as we can into the space we’re given,” Daily said. “And it’s really not just about us. We’re sharing the [new] building with engineering and that way music can have this building because they’ve grown just as much as we have. I think it’s definitely a good thing and hopefully it attracts more people to not only our undergrad program but our master’s programs as well.”
Even though they will not be able to take advantage of the new spaces, Daily, Agnew, Winters and Raker all said that they are excited for students to have the opportunity to create without being crowded into rooms or having to work around other concentrations’ class schedules.
The School of Engineering will also be able to expand their programs into the new spaces, which will help to accommodate the projected growth in their enrollment. When contacted,
Sanchez was unavailable to comment due to new faculty interviews.
Overall, students and faculty in the affected departments are excited to have the space to work, practice, learn and expand their programs. Viewegh and Clark said that the purchasing of the two buildings shows that the university is supporting and listening to the needs of growing programs.
“I think these new buildings show a real commitment of the university to programs that are growing and have potential,” Viewegh said. “ The president has seen that and he’s acted upon that and he’s helping us do what we can do, which is we need space, because we’re already being successful as a program, as you can see by our growth, so he’s understood that potential and now he’s helping us by giving us a space that we can grow into.”







