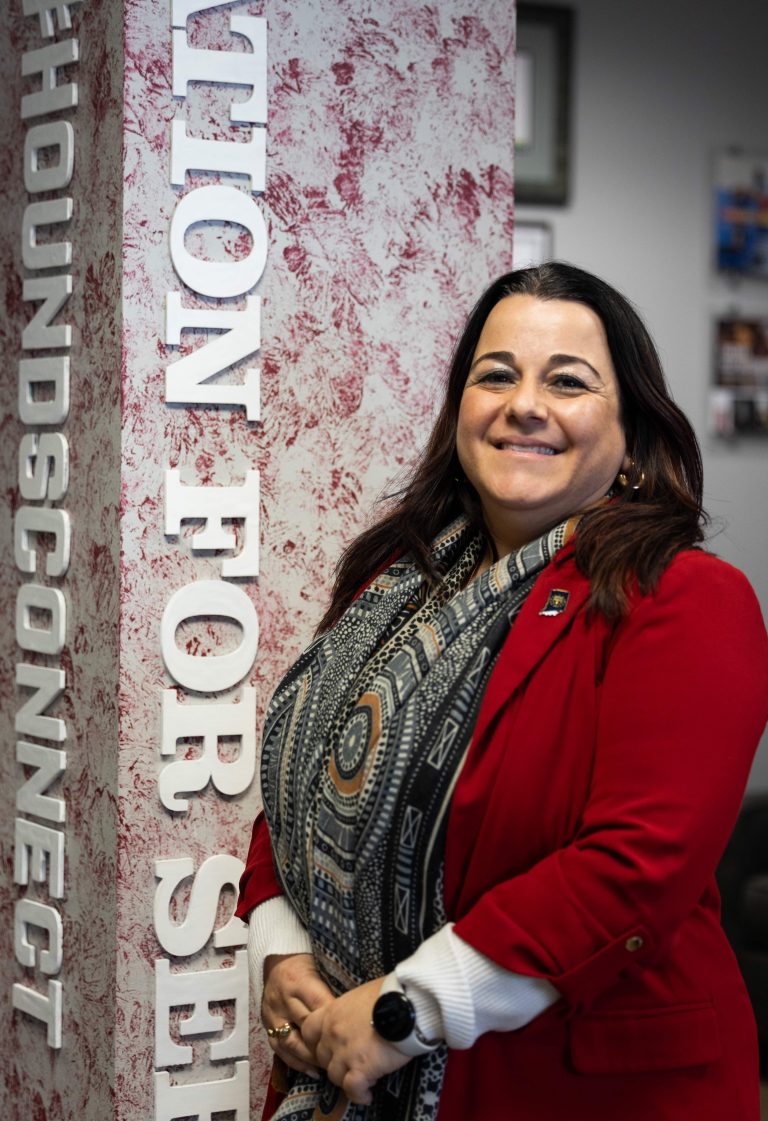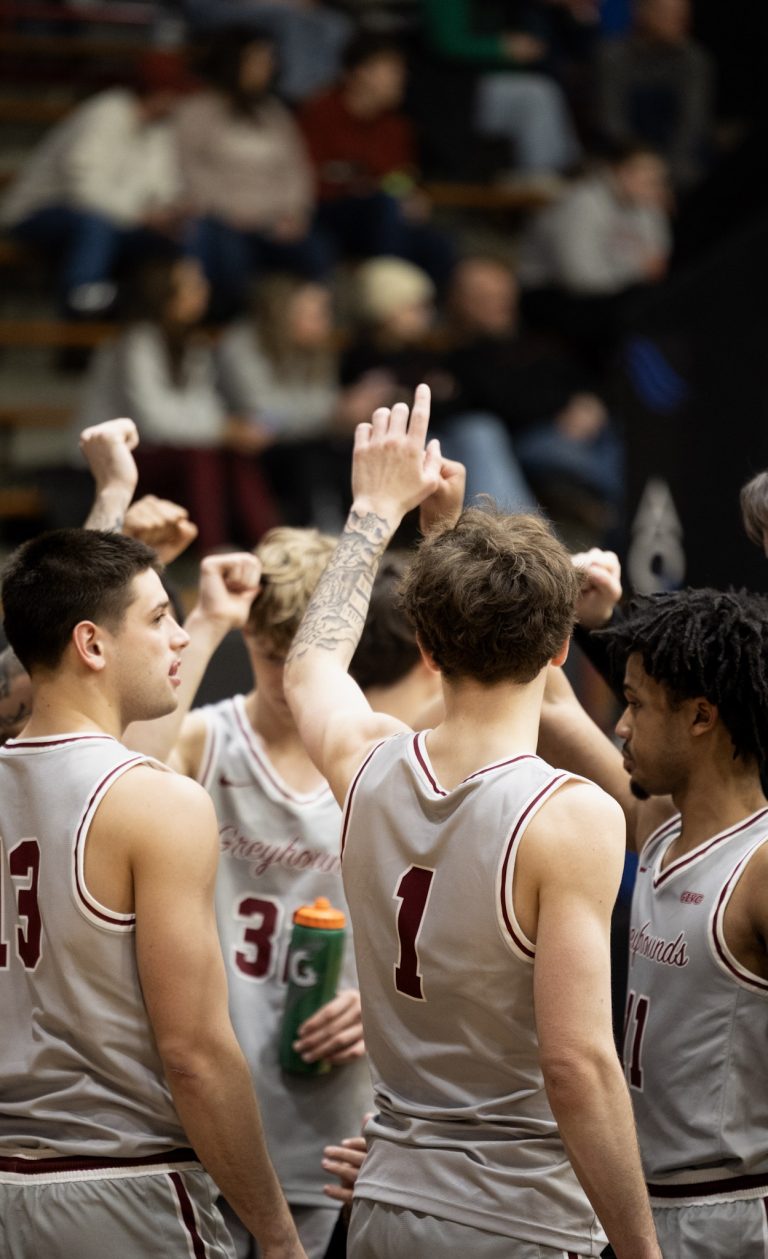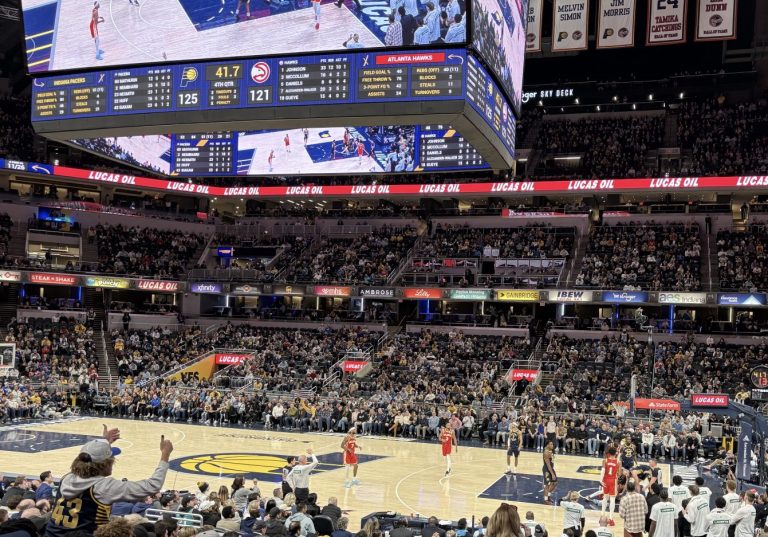Construction of the Health Pavilion is continuing on time and on budget, according to University of Indianapolis Director of Facility and Space Planning Andrea Newsom.
Newsom said that with designs drawn by CSO Architects, and labor performed by Pepper Construction and their subcontractors, the project is expected to be completed this fall as originally outlined in President Robert Manuel’s announcement of the Five Year Plan in a campus-wide email last year.
“We will be open for business for the fall semester of 2015,” Newsom said. “And leading up to that time, there will be a lot of finish work going on – wiring, installation of furniture, all [of] the things you could imagine would go into a new building before it opens.”

According to Newsom, finishing work is expected to take place in the last few months before the building’s opening and will be phased in during construction. There will be many trades-people working in the building at that time. Electrical contractors, IT people, paint contractors and people to install the lighting all will begin their portion at that time.
Currently, the façade walls are being installed. According to Jeff Kelly, Pepper Construction’s site manager for the construction of the Health Pavilion, the walls are pre-cast in a factory. Using reinforced brick and mortar construction, smaller parts of wall are assembled, transported to the work site, and then put in place. The first line of windows have been installed on the third floor. According to Kelly, it took one week of labor to complete it.
“That’s flying,” Kelly said about installing the windows. “Something that quick is extremely rare.”
Newsom attributes the timeliness of the project partly to the rotational nature of construction.
Pouring the concrete, for example, is done in sections. When one section is cured, or finished to the point where workers can walk on it, efforts are shifted to pouring concrete for another section.
“For a job like this, you pretty much have your foundations, then core and shell and exterior façade,” Kelly said. “We’re in the middle of the shell phase and getting started on the interior.”
Newsom credits the absence of delays with the work of the team itself.
“I think we have an excellent team working on the job site, knowing that we have a very firm deadline for the building to be open and usable,” Newsom said. “This is a business issue, and we’ve got to have it done, and we’ve got to make sure that it’s ready to go.”
Twenty-eight million dollars has been allocated to the entire project, from its inception to furnishing the building.
“It’s brick and mortar construction, it is technology, the roof, mechanicals,” Newsom said. “So air handling units, air conditioning, heating, ventilation, plumbing—everything that goes into that finished product. Included as well is a budget for furniture and equipment.”
Working five days a week, Pepper Construction is the group responsible for completing the construction. According to Kelly, Pepper’s construction workers are hired by Pepper, while sub-contractors are brought in to perform things like carpentry, electrical wiring and welding.
Kelly said that the construction of classrooms is not very complicated, but the construction of restrooms takes a lot of work.
“There’s a lot that goes into restrooms,” he said. “You’ve got tiles, finishing, [and] plumbing.”
The departments that will be housed in the new building are set to move in this summer, according to Newsom. It is generally known by the departments where they will be housed in the Health Pavilion. Newsom is managing the move and is in charge of ensuring that each department will receive enough boxes to move their equipment.
“It is a pretty significant undertaking,” Newsom said. “It does involve quite a bit of pre-planning and complexity. It’s hard enough to move into your residence hall or apartment for the school year, but we’re talking about a lot of people.”







